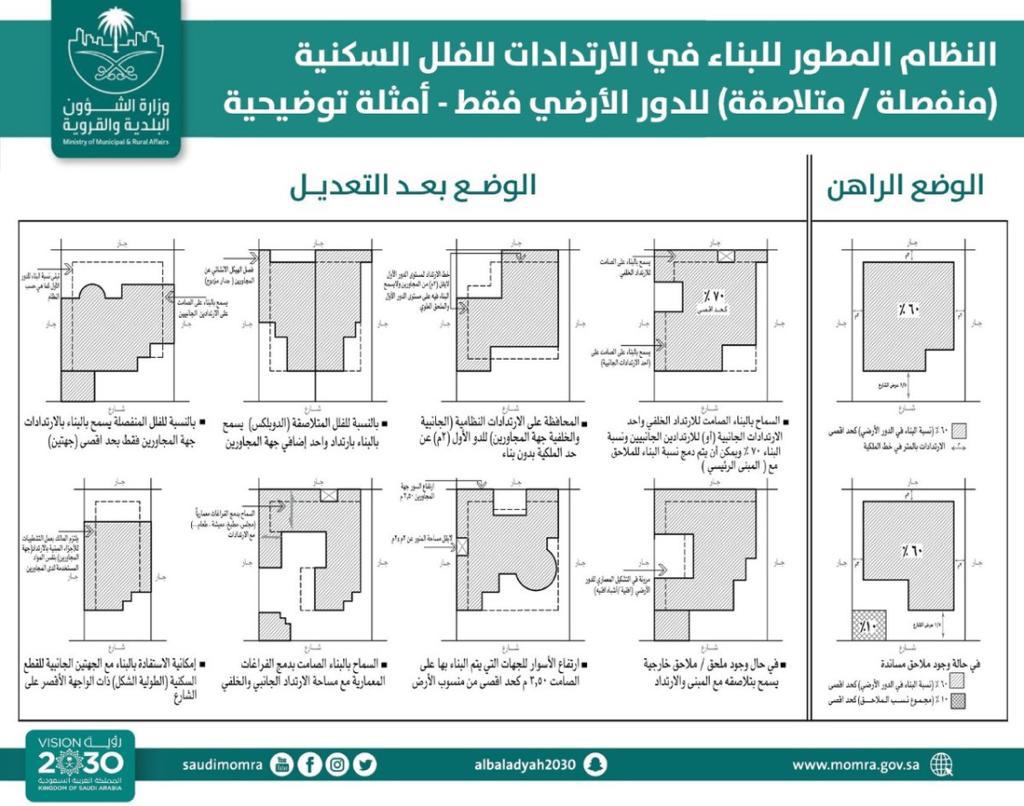Home Space Distribution is one of the most crucial decisions affecting daily comfort and long-term costs. With smart planning, spaces can be allocated efficiently to meet family needs and conserve resources.
The home space distribution depends on several factors such as family size, lifestyle, budget, and the individual needs of each member. The goal is not just to design a spacious house, but to create a smart and efficient layout that maximizes functionality. An ideal use of space contributes to reducing electricity and water consumption and lowers maintenance and furnishing costs. The Ministry of Municipal, Rural Affairs and Housing encourages the adoption of sustainable designs as part of modern building requirements.
Essential Questions Before Distributing Home Spaces
How many family members?
This question helps determine the number of rooms, floors, and required facilities. It also influences home space distribution to create a comfortable and sustainable living environment.
How many bedrooms are needed?
The home space distribution is affected by the age of family members and the need for service rooms or add-ons like laundry rooms.
What is the family’s daily lifestyle?
If the family spends a lot of time at home, it’s recommended to allocate areas for relaxation and hobbies, such as a home gym or library.
How often do guests visit?
This affects how reception areas are allocated and whether there is a need for a separate guest suite.
Storage spaces
It’s advisable to include a storage room in your home space distribution plan to reduce clutter and improve organization.
Outdoor spaces
A garden, backyard, or BBQ area are essential to certain lifestyles and can be smartly integrated into the design.
Utilizing Setbacks in Home Space Distribution
One of the latest updates to Saudi building regulations allows construction in side setbacks, opening the door for more flexible home space distribution and increasing usable indoor areas.

Updated setback building regulations for residential villas
Architectural Layout Styles for Home Space Distribution
U-Shaped Design
- Offers high privacy for villas
- Requires land with 15–20 meters width and 25–40 meters length
- Ideal for plots ranging from 450–600 m²
L-Shaped Design
- Suitable for smaller plots
- Allows rooms to overlook a garden or pool
- Maximizes the use of land despite limited space
Standard Dimensions for Home Space Distribution
Living Room
Preferably located at the center of the home, with standard dimensions ranging from 4.2 × 4.8 meters to 5.4 × 7.2 meters.
Bedroom
A practical size starts from 3 × 3.6 meters and goes up to 4.2 × 4.8 meters. Natural light and ventilation should be considered.
Guest Room
Should be isolated from other rooms, starting from 3 × 3.6 meters to ensure privacy and comfort.
Kitchen
Must be well-ventilated and naturally lit. Ideal dimensions range from 2.5 × 3.9 meters to 3 × 3.6 meters.
Storage Rooms
Typically range between 2.5 × 2.5 and 3 × 3 meters, ideally located near the kitchen or garage.
Bathrooms and Toilets
Space ranges from 1.8 × 1.8 up to 2.5 × 1.8 meters, depending on user count and design style.
Frequently Asked Questions
- Why is home space distribution important?
It enhances comfort, reduces costs, and ensures optimal space usage. - Are there Saudi standards for space distribution?
Yes, they’re included in the building codes from the General Real Estate Authority and the Ministry of Housing. - Can space distribution be altered after construction?
While it’s best to plan in advance, some internal walls can be modified later. - What’s the difference between U and L layouts?
U-shaped layouts provide more privacy, while L-shaped ones suit smaller plots and offer scenic views. - Can outdoor spaces be integrated into interior design?
Yes, and it is recommended to create a balance between comfort and entertainment.
Conclusion
A smart and well-thought-out home space distribution contributes to a comfortable and functional living environment for your family. It also helps lower expenses and improves space efficiency. Remember, successful planning begins with understanding current and future family needs and following official guidelines from trusted authorities such as the Ministry of Municipal and Rural Affairs and Housing and the General Real Estate Authority. For more updates and insights, visit the Aqar Blog to stay informed on all things real estate.
More real estate articles:




